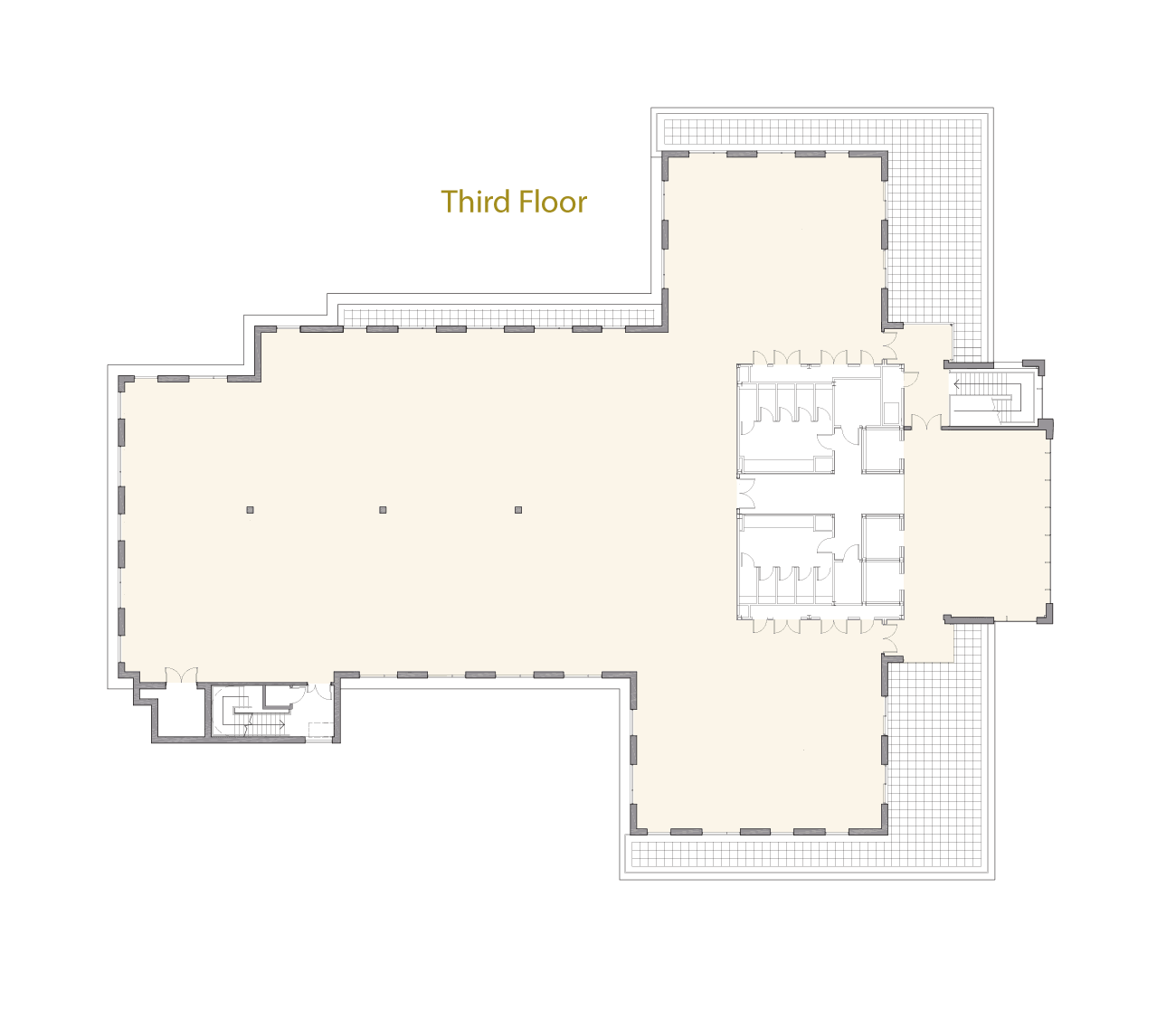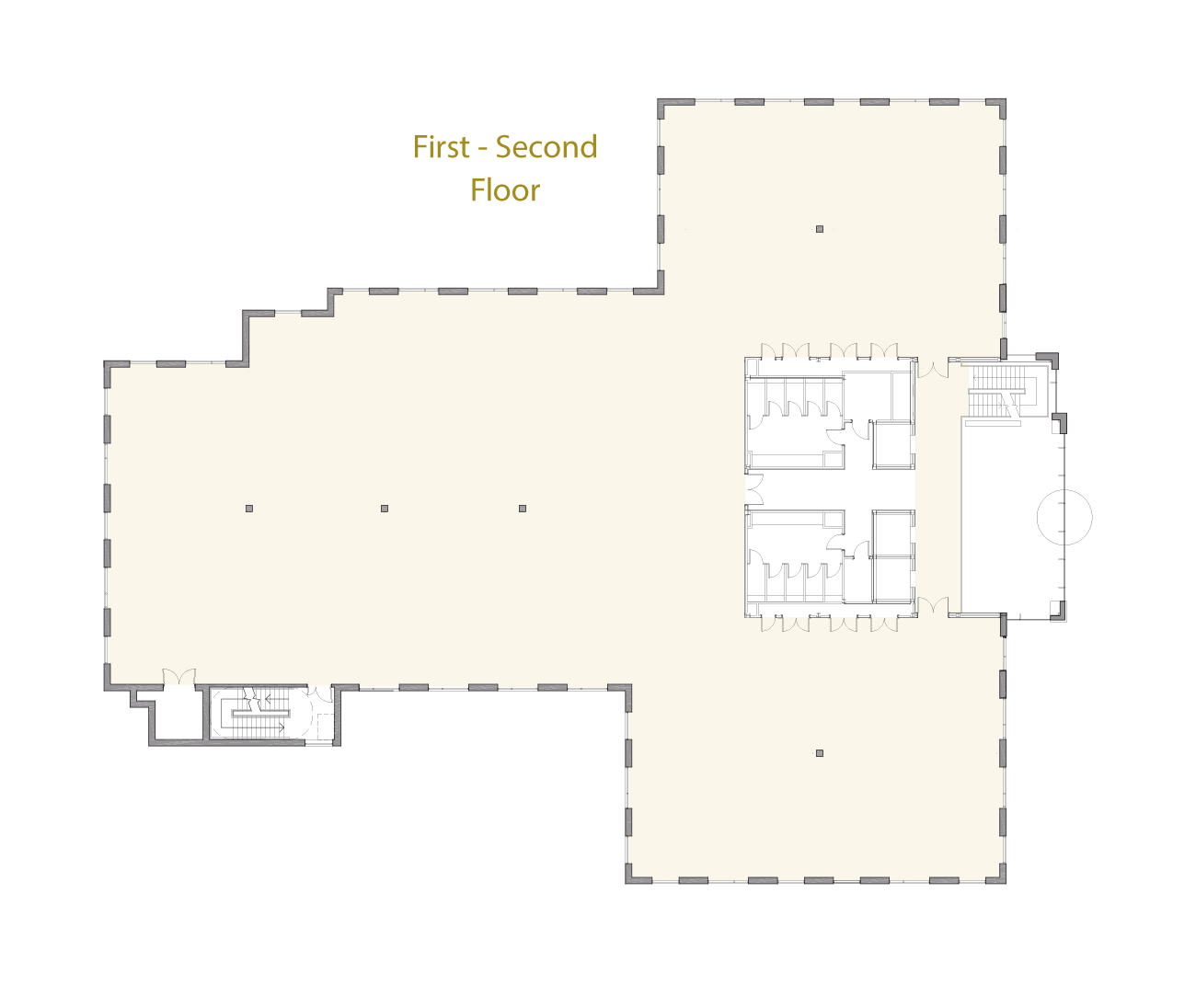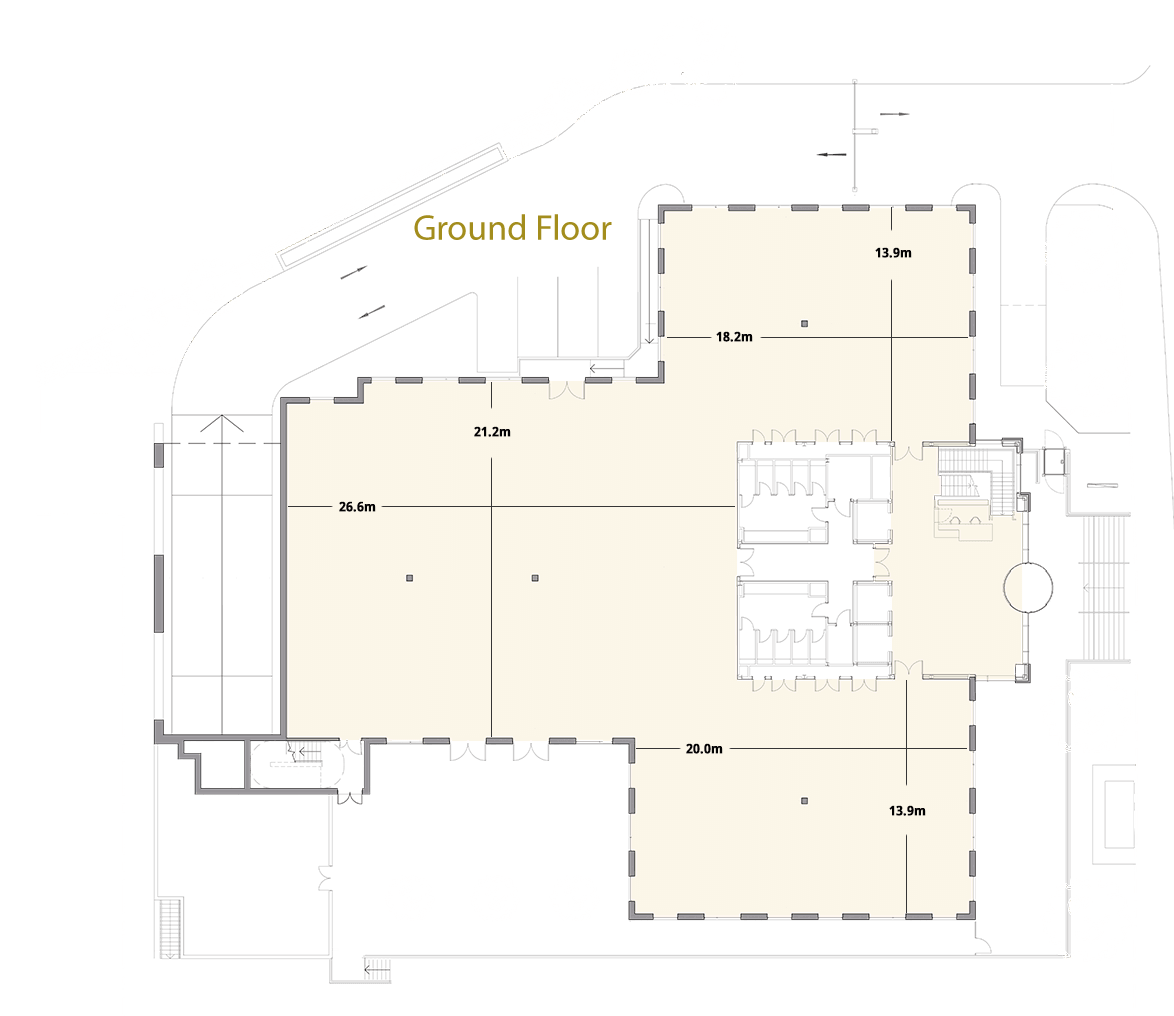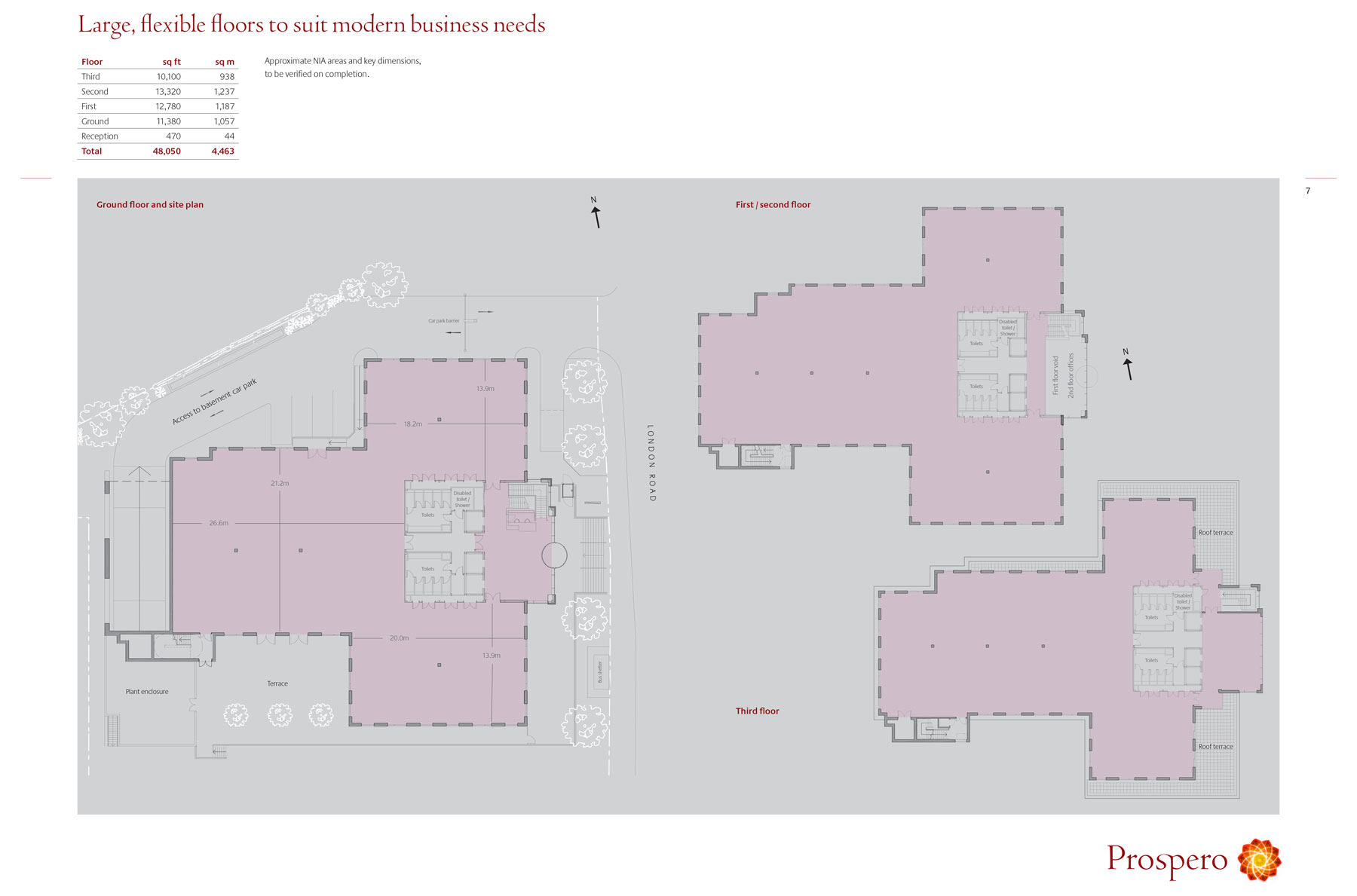Fully let
Contact Workspace
on 02039 256244 for
available spaces
Description
The final suite at Prospero is now available with the benefit of a corporate quality design-led partial fit out. This gives an incoming tenant the benefits of speed of occupancy and significantly reduced set up costs. The interior includes a brand-ready reception area with soft seating, boardroom and private office with views over Memorial Park and a kitchenette with breakout space. In addition a bank of desks has been installed, leaving the suite ready for an occupier to add their own identity and finalise the design to meet the occupational requirements of their business.
Indicative space plans giving layout options for the whole suite are available and the landlord will consider a fully fitted and ready to go solution upon request.
Prospero benefits from a manned reception and a fibre line is already installed to the building, considerably shortening occupancy lead in time.
A modern corporate headquarters building
Specification
Prospero is Redhill’s unrivalled highly specified new office development, moments from the town centre, a 5 minute walk to the train station and a short cycle ride from the Surrey Hills.
Prospero is the greenest building in the south M25 region with an EPC of A and BREEAM Excellent rating providing high sustainability.
Grade A specification
- VRV air conditioning
- 2.85m office floor to ceiling height
- Suspended metal tile ceilings
- Intelligent LED lighting
- Excellent natural light
- Occupational density of 1 person per 8 sq m
- Full access raised floor
- Double height reception
- Three 13 person passenger lifts
- Male, female and disabled WCs
- Showers and changing rooms with lockers
- Basement car parking and cycle storage
- Electric car charging points
- Access control and CCTV systems
Large, flexible floors to suit modern business needs
The greenest building in Redhill
Sustainability
- BREEAM 'Excellent'
- EPC rating A
- Automatic lighting controls
- Excellent natural light
- LED Lighting in office areas
- Building energy management system
- Designed to achieve highest levels of insulation and low U values
Excellent eco credentials with low running costs
Comparision of total annual predicted energy bills
- Typical UK office
- Prospero, Redhill
Energy savings
- The greenest building in Redhill
- Electricity expected to be 60% lower than a typical UK office building
- Internal energy costs are £2 psf per sq ft, compared to a typical UK office building of £4.77 per sq ft
Centre for high profile corporate occupiers
A centre for high profile corporate occupiers

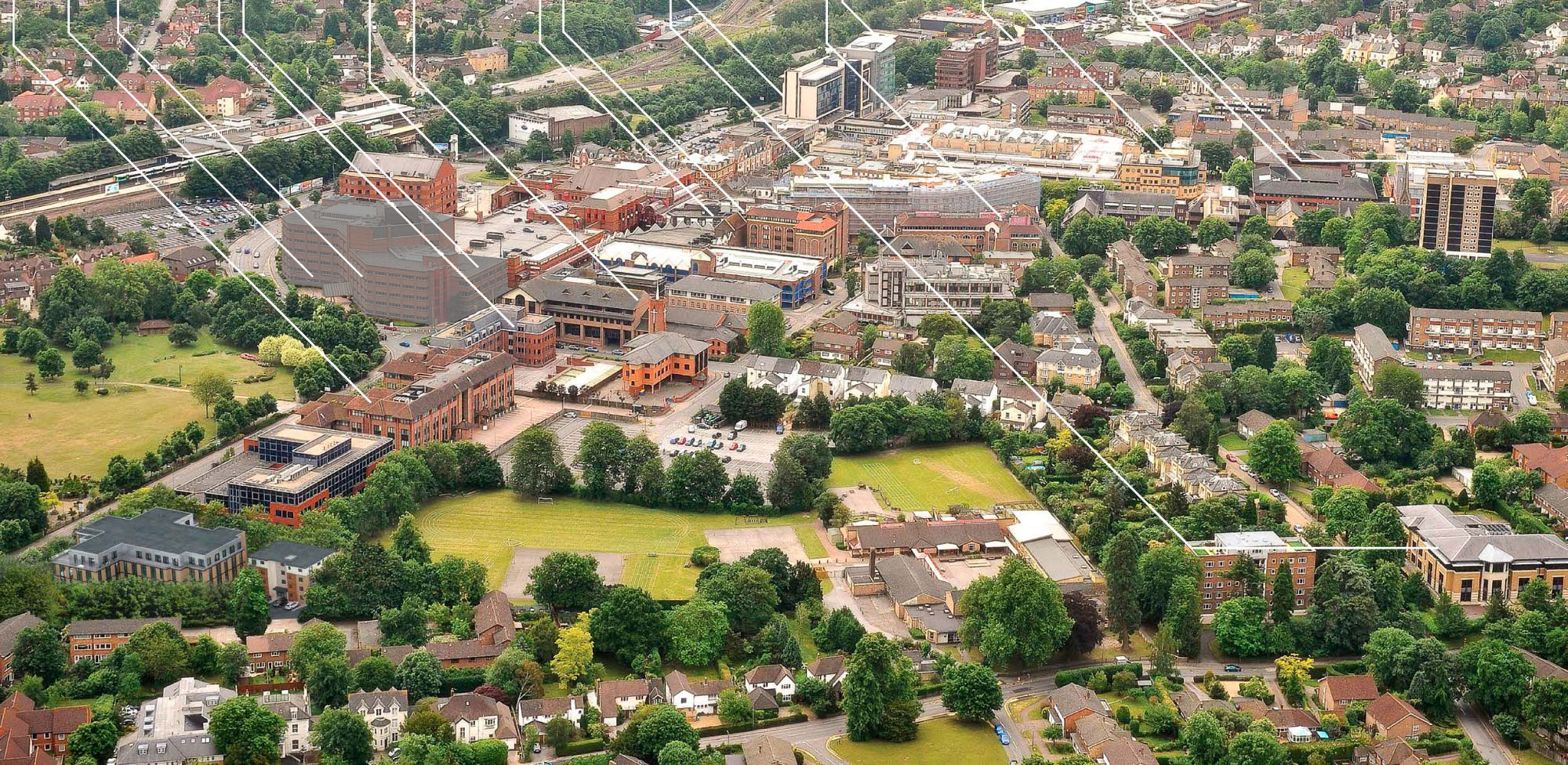
Location
Excellent strategic location
Redhill is an excellent strategic location on the southern M25 at the junction with the M23.
It
has an extensive catchment area for staff recruitment, including South London and
Croydon.
The town provides a public transport hub at
the intersection of the London to Brighton
(north/south) and Tonbridge to Reading
(east/west) rail lines.
SAT NAV - RH1 1LQ
Excellent connectivity
Air
Gatwick Airport is 8 miles to the south with a regular direct rail service in only 7 minutes.
Road
| Location | Distance (miles) |
|---|---|
| Redhill Station | 0.25 |
| M25 J8 | 3 |
| Gatwick Airport | 8 |
| Crawley | 11 |
| Croydon | 12 |
| Central London | 20 |
| Heathrow Airport | 36 |
Rail
| Location | Duration (mins) | Trains per Hour |
|---|---|---|
| Gatwick Airport | 9 | 5 |
| East Croydon | 14 | 6 |
| Clapham Junction | 29 | 6 |
| London Victoria | 37 | 6 |
| London Bridge | 31 | 3 - 4 |
| Brighton | 55 | 5 |
Approximate distances and journey times. Source: AA Route Planner and National Rail Enquiries.
Large, flexible floors to suit modern business needs
Gallery
Downloads
Contact us for more information
Contact

Tim Hodges
tim.hodges@altusgroup.com
01737 243 328
David Smith
david.smith@michaelrogers.co.uk
01737 230 739
